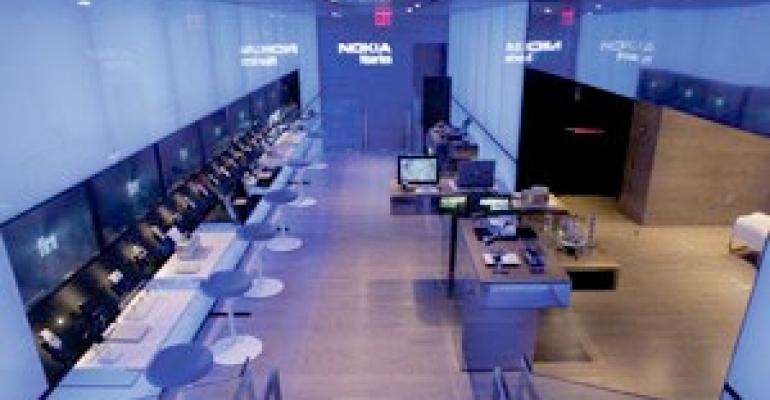
Project Name
Nokia Flagship
Location
New York City
Square Footage
3,750
Architect
Eight Inc.
Client
Nokia
Credits
General Contractor
Shawmut Design and Construction
Construction Consulting
Faithful and Gold
Lighting Design Consultants
ISP Design
Fixtures and LEDs
P2 Group
A/V, LCDs
Electrosonic Ltd.
MEP Engineer
Laszlo Bodak Engineer
Storefront Engineer
Haran Glass
Vertu Designer
Shed Design
The Nokia flagship store in New York City is almost three stores in one. Split between three levels, each features a different product line and has a slightly different look and feel. The top floor — where its high-end boutique Vertu Lounge resides — uses low-iron, black painted glass, Carrera marble and polished stainless steel. Perhaps the most striking feature of the store is its use of wall panel LEDs and LCD displays. These allow the color scheme of the store to change constantly as all surfaces change at once. One judge remarked how the architect seemed to have taken a lead from the sleek aesthetic of Nokia's cell phones and translated that into a living, breathing selling space that effectively captures buyers' imaginations.

