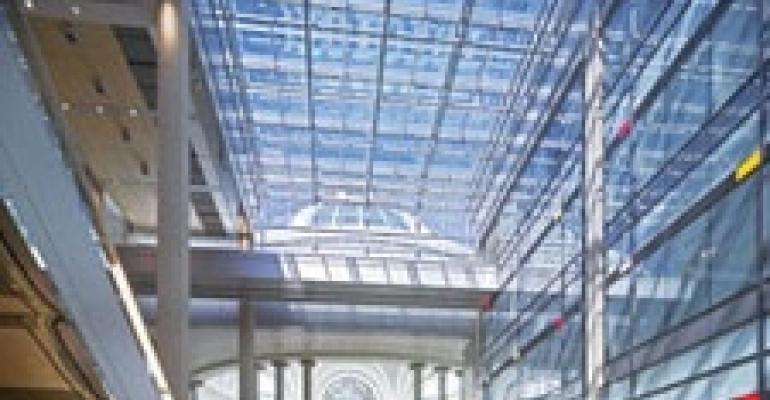
Project Name
Westfield San Francisco Centre
Location
San Francisco
Square Footage
1.5 million
Architects
ka architecture
RTKL Associates Inc.
Client
Westfield Group
Credits
Executive Architect
ka architecture
Design Architect
RTKL Associates Inc.
Assistant Design Architect
Kohn Pederson Fox Associates
Historic Architects
Carey & Co.
Structural Engineering
Nabih Youssef & Associates
MEP Engineering
Flack + Kurtz
Geotechnical Consultant
Treadwell & Rollo
Lighting Design
Horton Lees Brodgen Lighting Design
Acoustical Engineer
Thorburn & Associates
Surveyor
Martin M. Ron Associates
Transforming the historic Emporium department store — a building that opened in 1896 hailed as the “grandest mercantile building in the world” — into a compelling retail environment for the 21st Century is no small feat. But ka architecture and RTKL Associates Inc. were able to do that by completely rebuilding the structure from the ground up — suspending the 500,000-pound dome during the process — and also merging the building with a nearby competing project to create a massive urban retail environment. Eight years in the making, Westfield San Francisco Centre has been more than worth the wait. The building showcases the Emporium's historic elements while bringing in five levels of new retail. The dome now sits 58 feet higher than in the original building. The center's layout is crafted to lead shoppers to it as a destination within the complex.

