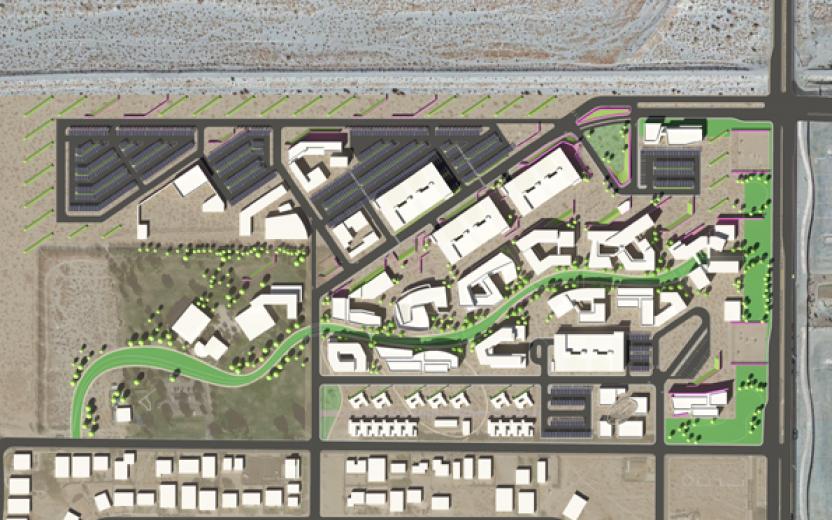1 6
ADVERTISEMENT
Master Plan
HGA’s master plan identifies building orientation, campus circulation and growth over seven phases. The U-shaped academic campus wraps around the existing James O. Jessie Desert Highland Unity Center. The master plan aligns with the college’s four educational “pillars” to promote business partnerships—Hospitality & Tourism, Media & the Arts, Allied Health and Sustainability Technology. The campus includes 420,000 sq. ft. of academic space and 230,000 sq. ft. of public-private venture space, which will serve as academic buildings and incubator space for startups.
Aerial View
Located at the northwest corner of Indian Canyon Drive and Tramview Road, a 30-minute drive from the Palm Desert Campus, the new community college campus will serve as the City of Palm Springs' gateway. The 119-acre campus includes a 59-acre tabular rasa academic campus and a planned adjacent 60-acre “GreenPark” solar farm, which the college will lease to a third party to provide clean energy to Coachella Valley and a revenue source for the campus.
Street View
HGA is researching and testing integrated systems to improve building performance, including façades that minimize heat gain, energy-efficient mechanical systems, photovoltaic solar panels, storm-water reservoirs for evaporative cooling, shading and day lighting techniques, wind protection and desert landscaping with seasonal plantings.
Inner Courtyard
The architecture reflects Palm Springs’ mid-century modern style while integrating ecological opportunities of the desert landscape through biomimicry. In the inner courtyard, PV panels provide shade for year-round use.
Exterior View from the Street
The campus is sited to present a gateway to the campus and the City of Palm Springs, which obtained the 119-acre site from the Bureau of Land Management in 2010 and transferred the land to Desert Community College District. The new West Valley Campus will serve Palm Springs, Cathedral City and Desert Hot Springs in western Coachella Valley. The College of the Desert enrolls approximately 12,000 students. The master plan and phase one is funded through Measure B Bond, which allocates money toward the establishment of satellite campuses in the east and west Coachella Valley.
Arroyo View
The master plan addresses sun, shade, wind and biomimicry along an Arroyo, or dry riverbed, that winds through campus as the main organizing element.

