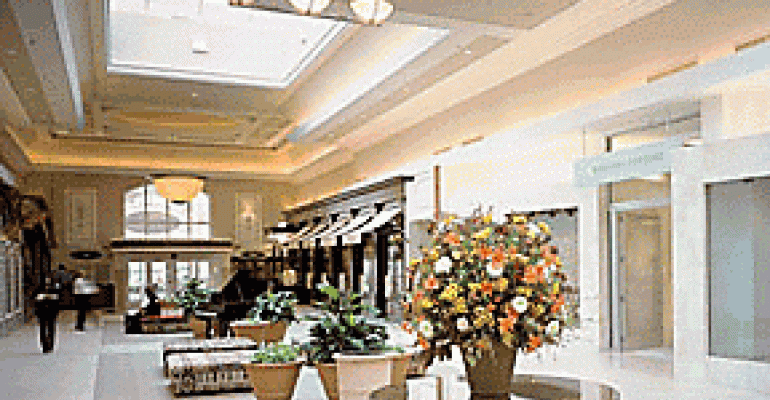| KA, Inc. Architecture 1468 W. 9th Street Cleveland, OH 44113 (t) 216-781-9144 (f) 216-781-6566 www.kainc.com | Location: Columbus, Ohio Size: 1,797,293 sq. ft.
Category: New Centers
Firm: KA, Inc. Architecture
Developer/Owner:
| |
 The mission for Polaris Fashion Place was to create an upscale, super-regional, two-story mall that despite its size conveyed the feeling of a warm and comfortable country club in its interior. A mixture of cherry and maple wood permeates every aspect of the interior spaces, which are handled as a series of rooms linked by galleria-like concourses. The sweeping curve of these concourses allows the project to reveal itself incrementally. The sections are subdivided by coffered ceiling treatments, variations within the balustrade and custom light fixtures, which amplify the clubhouse theme. The mission for Polaris Fashion Place was to create an upscale, super-regional, two-story mall that despite its size conveyed the feeling of a warm and comfortable country club in its interior. A mixture of cherry and maple wood permeates every aspect of the interior spaces, which are handled as a series of rooms linked by galleria-like concourses. The sweeping curve of these concourses allows the project to reveal itself incrementally. The sections are subdivided by coffered ceiling treatments, variations within the balustrade and custom light fixtures, which amplify the clubhouse theme. A neutral palette of gray and beige provides a timeless background, contrasting against the storefronts and the vibrant colors of the upholstered seating and custom-made, oversized ottomans. The elegant, large-scale porcelain stone flooring has inset carpeted area rugs, while the courts feature polished granite and marble in large-scale patterns.
Restrooms are opulent with amenities reminiscent of a resort hotel. The valet parking area at the porte cochere entrance, package and coat checking at the "registration" desk and the concierge service counter are architecturally as impressive as the services being offered. The food court is the grille room with open truss ceiling and banquette seating. The country club aesthetic is carried to the exterior through pavers at the mall entrances, stone gate posts at the doors and even a series of mounds and plantings.
 | ||
0 comments
Hide comments

