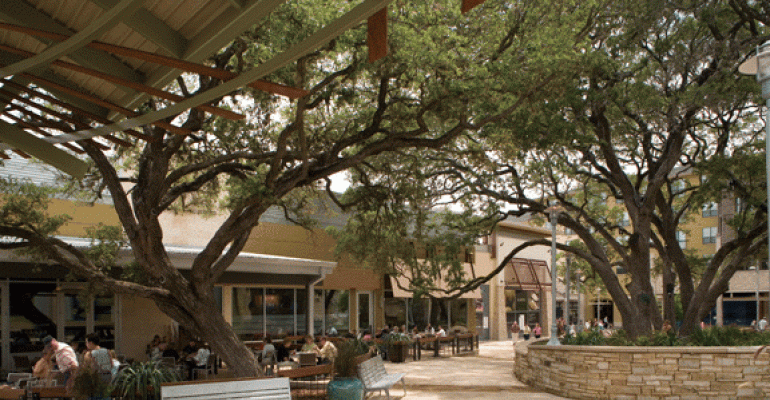
JPRA's retail contribution to the Domain in Austin, Texas, is a textbook example of how retail should work within a broader mixed-use environment. One judge liked how a “well-conceived plan creates a sense of place along a Main Street with multiple uses along the retail base.” Another lauded it for being a “rare example of well-executed medium density mixed-use.” In addition to retail, the project includes offices and residences. A full-service hotel, restaurants and another phase of retail and residences are on the way. A nice touch is that architects spent an enormous amount of time planning and revising in order to preserve century-old oak trees that populate the site. The result is the trees provide a built-in canopy and enliven the project.
Project Name
The Domain
Location
Austin, Texas
Square Footage
685,000 square feet
Architect
JPRA Architects
Developer/Owner
Simon Property Group
Credits
Residential Architect
RTKL
Neiman-Marcus Architect
Alamo Architects
Regional Design Consultant
Overland Partners
Contractor & Parking Deck Architect of Record
Beck Group
Co-Residential Developer
Columbus Realty Partners
Engineers
Structural: Shenberger & Associates; MEP Kulhmann Design Group; Civil: Baker-Aicklen & Associates
Lighting Design
The Lighting Practice
Landscape
J. Robert Anderson

