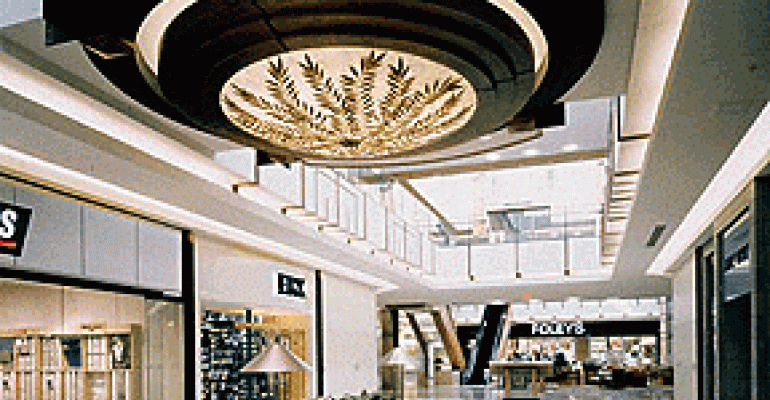| JPRA Architects 31000 Northwestern Hwy. Suite 100 Farmington Hills, MI 48334 (t) 248-737-0180 (f) 248-737-9161 www.jpra.com | Location: Plano, Texas Size: 1.5 million sq. ft.
Category: New Centers
Firm: JPRA Architects
Developer/Owner:
| |
 The Shops at Willow Bend occupies 76.2 acres and includes 571,000 sq. ft. or retail shops and a 700-seat food park. The two-level shopping center is anchored by five major department stores, with room for a sixth department store. Parking for 6,900 cars is provided on both at grade and in parking decks. The Shops at Willow Bend occupies 76.2 acres and includes 571,000 sq. ft. or retail shops and a 700-seat food park. The two-level shopping center is anchored by five major department stores, with room for a sixth department store. Parking for 6,900 cars is provided on both at grade and in parking decks. The architecture for the center is inspired from indigenous and historical references leading to the casual, elegant Texas mission and American craftsman style interpretations. The exterior of the mall, its entries and several parking structures feature brick, natural limestone, architectural pre-cast concrete, exposed metalwork and synthetic plaster systems. The interiors complement the architecture with a sense of casual elegance through the use of natural stained wood trim and railings, stone floors, a soft color palette and custom in-lay tile patterns.
A creative angular and symmetrical mall plan features small courts or "rooms" that transition where the department stores are located including the end courts. A slightly larger center court allows direct lower level access to the hexagonal shaped food park and a central lower level entry. The food park entry is complimented with a porte cochere, valet service, and flanked by four major restaurant tenants. The exterior architecture for the restaurants was designed with limestone materials and a main entry portal design to provide a framework that allows the restaurant tenants to express their own identity.
 | ||
0 comments
Hide comments

