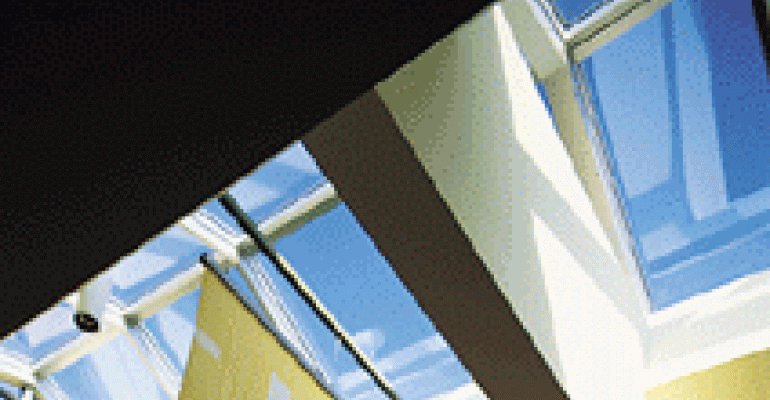| JPRA Architects 31000 Northwestern Hwy. Suite 100 Farmington Hills, MI 48334 (t) 248-737-0180 (f) 248-737-9161 www.jpra.com | Location: Robinson Township, Pennsylvania Size: 879,250 sq. ft.
Category: New Centers
Firm: JPRA Architects
Developer/Owner:
| |
 The design theme features warm and friendly, tactile materials, colors, and patterns in a modern setting. The exterior facade is detailed in creamy-colored, textured stucco, with a soft beige, ground face masonry wainscot around the building's perimeter. Bronze-red stucco entry walls and warm gray painted steel columns support a thin, horizontal, slab-like canopy that provides cover and identity to the mall's entry. Strategically located lighting washes across the building's architecture while providing illuminated walkways to and from the building. The design theme features warm and friendly, tactile materials, colors, and patterns in a modern setting. The exterior facade is detailed in creamy-colored, textured stucco, with a soft beige, ground face masonry wainscot around the building's perimeter. Bronze-red stucco entry walls and warm gray painted steel columns support a thin, horizontal, slab-like canopy that provides cover and identity to the mall's entry. Strategically located lighting washes across the building's architecture while providing illuminated walkways to and from the building. In the mall's interior, sleek skylights, ceilings and floor designs provide the guest with a timeless environment. Warm gray-green and off-white natural stone floors in a honed finish are combined with cove lighting and skylight-illuminated surfaces. Warm, finished wood architectural details blend with soft and hard seating surfaces that are user-friendly. The Grand Court fountain adds an element of kinetic but quiet activity.
A major design element of the mall is the expansive glass pavilion structure providing entry to the CafŽs at Robinson food court, which showcases ten restaurants and seating for 600 diners. Six imaginative and colorful graphic vertical banners greet arriving shoppers to the food court.
 | ||
0 comments
Hide comments

