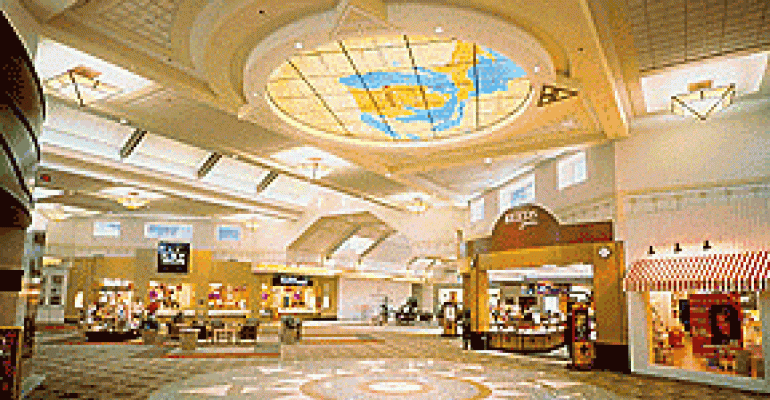| KA, Inc. Architecture 1468 W. 9th Street Cleveland, OH 44113 (t) 216-781-9144 (f) 216-781-6566 www.kainc.com | Location: Muskegon, Michigan Size: 635,863 sq. ft.
Category: New Centers
Firm: KA, Inc. Architecture
Developer/Owner:
| |
 The Lakes Mall is defined by the Craftsman Style. The exposed timberlike structure of the vaulted mall sections, porte cochere and entrance towers is contrasted with the voluminous finished court areas to modulate the project into a series of human scaled rooms, reminiscent of a lodge. A palette of forestlike colors of green and ochre, with "wildflower" accents of purple and reds, are found in richly patterned inlaid carpet and upholstered seating fabrics to complement the wood tones of cherry and walnut. Sample Shaker Style wood furniture, fabricated graphic elements and wrought iron lighting fixtures carry out the Craftsman Style theme. The Lakes Mall is defined by the Craftsman Style. The exposed timberlike structure of the vaulted mall sections, porte cochere and entrance towers is contrasted with the voluminous finished court areas to modulate the project into a series of human scaled rooms, reminiscent of a lodge. A palette of forestlike colors of green and ochre, with "wildflower" accents of purple and reds, are found in richly patterned inlaid carpet and upholstered seating fabrics to complement the wood tones of cherry and walnut. Sample Shaker Style wood furniture, fabricated graphic elements and wrought iron lighting fixtures carry out the Craftsman Style theme. Cost-effective, flat skylights laid on the vaulted steel roof sections and generous use of clerestory glazing flood the common area with affordable daylight. Canopied entrances and the porte cochere leading into the textured earthenlike porcelain pavers are in response to the heavy snowfall in the area. Soft seating and resilient carpeting provide a more comfortable feel to the main mall and courts.
The food court captures the image of a Michigan lakeside family resort with its woodlike porch structures and dockside lighting fixtures, and an intricate Craftsman Style-patterned mosaic of ceramic tile in the circulation space.
 | ||
0 comments
Hide comments

