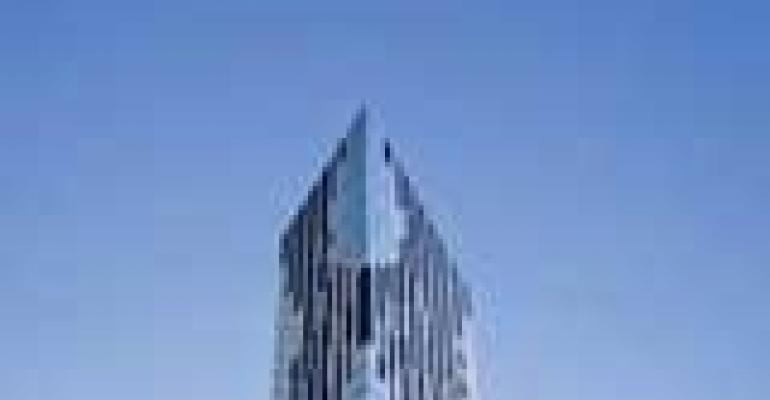Like many other new multifamily projects in the New York metropolitan area, the Toren, a condominium tower that was completed in 2010, is on track for LEED Gold certification. But the Toren, a sleek, 37-floor tower with a striking glass façade overlooking Downtown Brooklyn and Fort Greene, is also going a step further by becoming one of New York City’s first multifamily properties to utilize a cogeneration plant for its heating and cooling.

“Toren is hard to miss,” says Deborah Salomon, a certified LEED AP and program developer at New York City College of Technology. Salomon incorporates tours of the Toren in the workforce training she teaches in green building maintenance and has placed two of her students at the Toren. “Talking green is one thing, but seeing it in action is so much better.”
The Toren takes its name from the Dutch word for “tower,” which is also a synonym for “polarizing.” The 37-story residential building, located at 150 Myrtle Avenue, features 240 units—specifically, 35 studios, 69 one-bedrooms and 61 two-bedrooms—ranging from 442 to 1,967 sq. ft., including 42 moderate-income lottery units and 20 penthouse units. As of February 19, 21 units had closed at full asking price with the average price at $696 per sq. ft.
Cogeneration is a system utilizing combined heat and power. In simple terms, the heat by-product in the creation of electricity on-site is reused to heat and cool the building rather than dispersed and therefore wasted.
In the Toren’s case, the cogeneration system is aided by reflective roofing pavers, which reflect the sun’s ultraviolet rays to keep the roofing area cooler as well as to lower the building’s internal temperature and place less strain on its air conditioning system.The building performs more than 47 percent better than a standard building complying with the New York State Energy Code, a savings which is spread among the residents.
If the Toren employed a traditional heating and cooling system, several boilers would have to be powered constantly to create hot water for distribution throughout the building; plus the air conditioning would have taken the form of PTAC units that are less attractive and less energy efficient.
Cogeneration works this way: Cold water from the building’s heating system enters the cogeneration unit at approximately 22 gallons per minute. This water is first used to cool the engine oil/lubricant needed to keep the engine running and then fed to the engine jacket. From there, the water moves up to the exhaust gas heat exchanger.

Natural gas—which is being purchased at a reduced rate from Cogen Energy because it is being used for onsite generation—is fed into the engine to turn the shaft in the generator, creating electricity. The Toren’s cogeneration unit produces 60kW of electricity. Hot exhaust from the engine is directed through the catalytic converter to reduce emissions of carbon monoxide, nitrogen oxides and total hydrocarbons by more than 90 percent.
The cleaned exhaust is sent into the heat recovery/exchanger to warm the cold building water from 200 to 220 degrees and reduce the air exhaust temperature to 100 degrees or less. If needed, hot water from the exhaust gas heat exchanger is combined with boiler-generated hot water to meet the building’s heat load and then sent through the hydronic heating system. The cogeneration unit is expected to produce enough hot water to meet 80 percent of the building’s heating needs.
Making its mark
The Toren is developer BFC Partners’ debut of a high-level green building, and was designed by SOM Architects. According to The Toren’s website, the building was designed with in keeping with the multifamily industry’s evolving toward more environmentally sound construction methods to meet the demands of an increasing number of eco-friendly buyers.The Toren boasts tall interior ceiling spaces and 25-year 421a Tax Abatements. An air filtration system allows a continuous flow of fresh air into every apartment via a venting system. Each apartment’s air is, in turn, recycled out through an exhaust fan.
The building’s amenities include: 24-hour concierge service, two-level attended parking, bicycle racks, a library, a 2,000-sq.-ft. fitness center complete with an indoor pool and sauna, a public yoga room and a multi-level roof garden with an outdoor movie theater. The building has also utilized low-VOC paints, recycled construction materials and FSC (forest sustainability certified) materials for its millwork.

