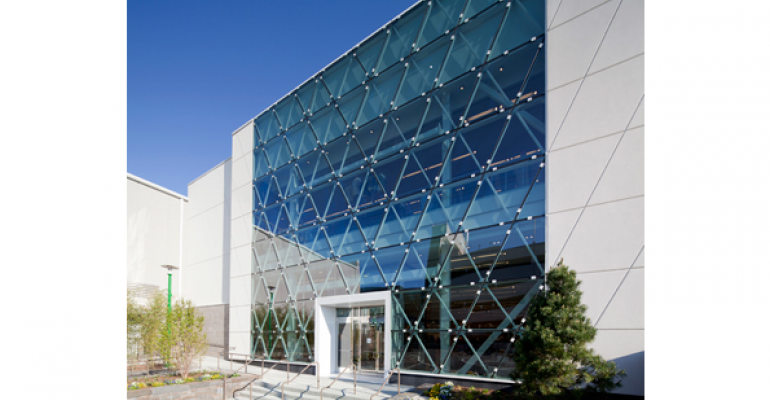In delivering its vision for a new Lord & Taylor store for Ridge Hill, N.Y., Giorgio Borruso Design created an innovative scheme that helps to elevate Lord & Taylor there as a brand. Throughout the building—starting with its free-form glass façade and carried through its fixtures, displays, columns and ceiling plan—is a triangle motif that provides a unique energy. A system of suspended custom-designed triangular lighting elements runs along the central spine of the store and up through the escalator opening, connecting the two exterior façades. These elements create a second ceiling of non-planar surfaces: an organic system that subtly echoes the movement and rhythm of the free-form façade. “I am salivating a bit,” one judge said. “I want to go there right now.” Another said, “Rarely do I think of a store being held together by its ceiling plan. But here it works. The geometry carries throughout the interior.” The Ridge Hill location is Lord & Taylor’s first new store to open since 2001. The goal of the project was to build on the chain’s legacy as well as send a message about its modernity.
Project Name
Lord & Taylor
Location
Ridge Hill, N.Y.
Square Footage
80,000
Design Architect
Giorgio Borruso Design
Credits
Interior Design
Giorgio Borruso Design
Interior Design
Bergmeyer Associates
Architect of Record
Highland Associates
Lighting Design
Lighting Elysium
General Contractor
E.W. Howell Co.
Structural Engineer
Thornton-Tomasetti
MEP Engineer
Highland Associates
Specialty Glass Exterior Engineer:
Novum Structures

