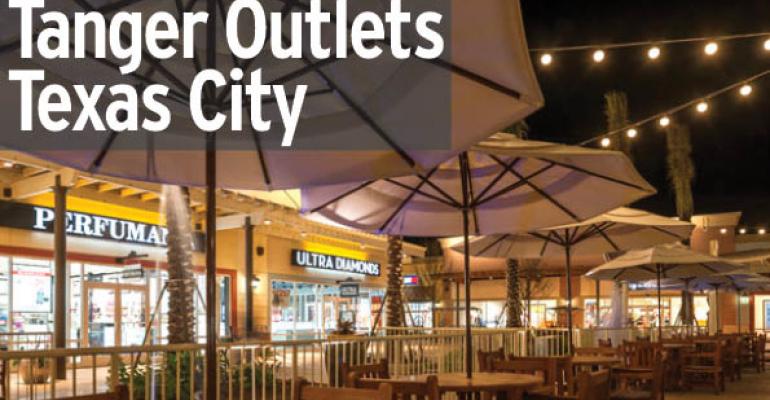Honorable Mention - New or Renovated Open-Air Community or Power Center
The recently completed Tanger Outlets – Texas City proves an outlet center does not have to look cheap to provide great value.
The architecture team established a vernacular that pays homage to both Galveston, the beachfront summer destination resort south of Houston, as well as to Texas City. First, the sidewalks between buildings were themed by districts. The center features a mixture of traditional and modern materials throughout to achieve a strong aesthetic, while resolving the issues surrounding the scale, construction budget and construction schedule of an outlet retail project.
The reassembled architectural forms and elements are meant to subconsciously play on one’s memory, establishing familiarity to the context upon arrival. While the main building was constructed of tilt up concrete, the parapets were designed to force perspective down the pedestrian promenades and colored with rich hues. The features were then adorned with a mixture of precast, clapboard and EIFS, cleverly combined to give the appearance of more detailed and mature construction. Bahama shutters, post and beam colonnades and arched “windows” appear to have been there for quite some time. Repetitive details were applied to each building, but were never used adjacent to each other and always featured different colors, allowing for ease of construction and pre-fabrication in a cost-effective manner.
Credits
Project Name: Tanger Outlets - Texas City
Location: Texas City, Texas
Size: 325,705 sq. ft.
Architect: CREATE Architecture Planning & Design
Developer/Owner: Tanger Outlets, Premium Outlets | Simon
Structural Engineer: Needham Associates
Mechanical/Electrical Engineer: MDA Engineering Inc.
Site/Civil Engineer: Bury + Partners
Lighting Design: Grenald Waldron Associates
General Contractor: Hardin Construction Company

