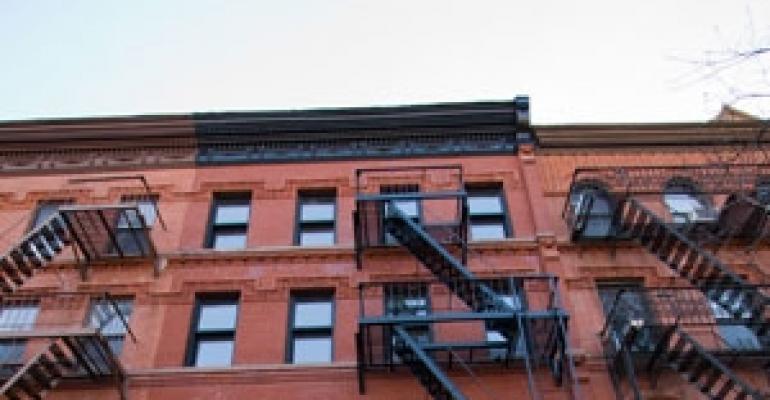Haus96, a four-unit condominium redevelopment in Prospect Heights, is Brooklyn’s latest green project and the first multifamily building to seek Passive House EnergPHit Certification in the United States.
When the project is completed this summer, the 80-year-old, four-story, four-unit brownstone located at 96 St. Marks Place, will be the first multifamily building to meet the requirements of the Passive House Institute, founded in Darmstadt, Germany in 1998.
Passive House buildings use 60 percent to 70 percent less energy than comparable buildings and 90 percent less heat. EnerPHit-certification standards are specific to building renovation and retrofit projects. Basically, a building must meet three fundamental criteria to ensure it is energy-efficient, healthy and comfortable for inhabitants: annual heat demand of 7.9 BTUs; annual cooling demand of 7.9 BTUs and building enclosure air-tightness measured by blower-door testing at 1.0 air change per hour at 50 pascals pressure.
As of 2010, approximately 25,000 European buildings had been built to Passivhaus standards for energy efficiency, but only 13 such buildings had been completed in the U.S. Haus96 architect Ken Levenson believes that this project is the start of a new trend in Brooklyn, which he says already has a dozen sustainable projects and as many more about to begin construction.
Haus96 developer Brendan Aguayo said in a statement that he believes buyers will be willing to pay a premium to own Passive House apartments.
Recently, says Levenson, Passive House design has begun “really going global.” Brussels, Belgium is currently in the process of mandating that all new buildings, public or private, be built to passive house standards, he notes, and South Korea is considering following suit.
Levenson, who is also a partner in the Brooklyn-based high-performance building supply company 475, says that many American developers, builders and designers who specialize in LEED-certified building are turning to Passive House design.

“What’s happened is a lot of the LEED buildings and green buildings in general are still using way too much energy,” he says. “In terms of really stepping up to the climate imperative—to mitigate climate change—a lot of people are turning to passive house standards, and a lot of people are doing LEED certification along with it.”
Passive House buildings have other benefits besides being superbly energy efficient and less costly to heat and cool, says Levenson. First, the air-tightness of the building ensures better indoor air quality. Thermal bridges—places in buildings that ordinarily allow energy to escape and outside air to seep in—are targeted according to such stringent standards that “typically much better care is taken in dealing with moisture control and humidity in the structure,” Levenson points out. “Generally speaking, it should be a more robust, sound construction.”
Additionally, walls are “hyper-insulated,” according to Levenson, and windows in Passive House buildings are triple pane to ensure that the building is 100 percent airtight. This provides higher quality indoor acoustics, he says, “because the outside literally goes away—for urban environments, it’s kind of wonderful.”
Although Haus96 is not seeking LEED certification, Levenson says its construction is being undertaken according to LEED guidelines. As such, the building’s three 1,000-sq.-ft. two-bedroom units and one 1,700-sq.-ft. garden duplex, each of which has 10 ft.-to-12 ft. ceilings, are being built using reclaimed materials, including Forest Stewardship Council-certified flooring; original beam joists used in finishes, walls, ceilings and fireplace mantels; and low-VOC paints.

