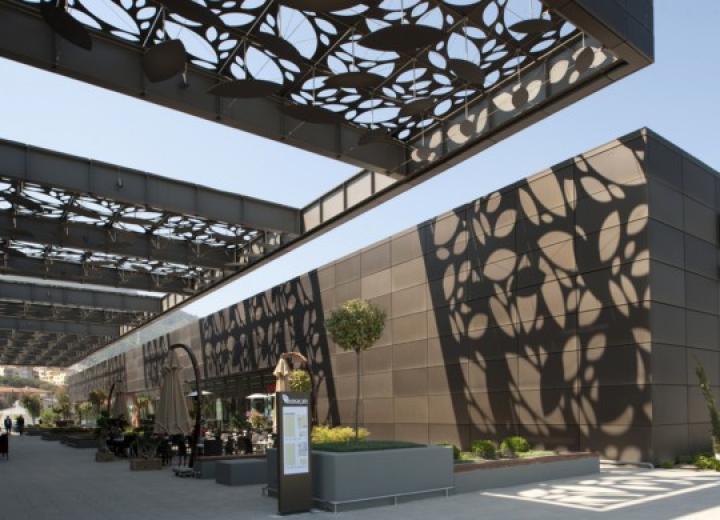1 5
1 5
ADVERTISEMENT
Asmacati in Turkey—Tabanlioglu architects
The local combination of the sea and the mountains, along with a road that leads to a neighborhood of summer vacation homes, gave the idea for the design of the 244,760-sq.-ft. Asmacati Shopping and Meeting Point in Izmir, Turkey. The project mixes shady courtyards and outdoor dining spaces with indoor facilities, shielding customers from outdoor elements with leaf-patterned metal shade screens. Tabanlioglu Architects won Cityscape Global’s 2011 Award for the Shopping Center category in Emerging Markets for this development.
Color Square Stadium Mall in South Korea—The Jerde Partnership
The 538,195-sq.-ft. Color Square Stadium Mall in Daegu, South Korea, used to be an unused parking lot before The Jerde Partnership went to work on the site. It’s now a cool new mall, complete with living gardens, rooftop parks, water features and a public promenade connecting it to the Daegu World Cup Stadium. Jerde’s design put Color Square Stadium Mall on Cityscape Global Awards’ shortlist in 2012.
Daikanyama T-Site Complex in Japan—Klein Dytham architecture
It may have been a challenge for Klein Dytham | architecture to complete the 129,166-sq.-ft. Daikanyama T-Site mall in Tokyo just as Japan was dealing with the aftermath of a massive earthquake and tsunami in 2011, but the firm succeeded in winning the “Best Shopping Centre” award at the World Architecture Festival. Created to appeal primarily to customers in the 50+ age range, Daikanyama T-Site is meant to feel like “part university library, part warehouse,” according to its creators. It combines indoor and outdoor walkways with glass walls reflecting outside greenery, and features facades perforated with the logo of Tsutaya, the books, movie and music retailer that occupies the development.
Emporia in Sweden—Wingardh Arkitktkontor AB
Bold colors, double-bent glass, a rooftop park and sun-facing patios are just some of the features separating the 290,625-sq.-ft. Emporia mall in Malmo, Sweden from your run-of-the-mill retail center. Wingardh Arkitktkontor AB got on the shortlist for the 2013 World Architecture Festival Awards for the project.
Starhill Gallery in Malaysia—Spark Architects
Sporting a folded façade of glass and stone, this 430,556-sq.-ft. mall in Kuala Lumpur was shortlisted for the 2013 World Architecture Festival Awards in the shopping center category. The architects at Spark used Christian Lacroix’ stage designs as inspiration for the project.

