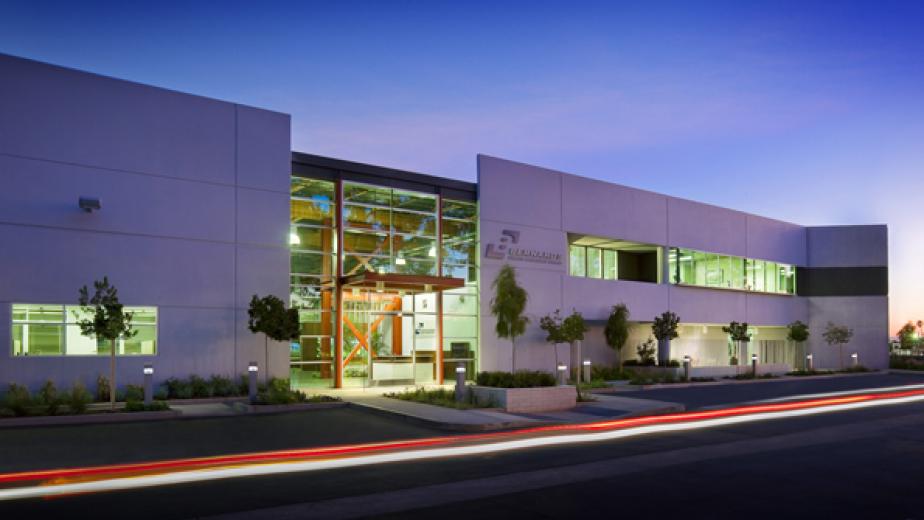1 4
ADVERTISEMENT
Bernards HQ Exterior
The Bernards corporate headquarters adaptive reuse project involved retrofitting a 56,621-sq.-f.t, concrete tilt-up industrial building with sustainable features, including energy conservation exceeding California Title 24 standards. The project reused 96 percent of the original building; generates 45 kW hours of photovoltaic, solar energy daily; and saves 40,000 gallons of water annually, about 15 percent of the total used.
Bernards HQ Conference Room
Extensive use of day-lighting is a standard feature throughout the building, and is a highlight of its conference room.
A Bernards HQ "Neighborhood"
In an effort to encourage staff collaboration, the building's interior design features departmental “neighborhoods” arranged around a circulation spine and intersecting gallery.
Bernards HQ Lobby
Interior green features include a high-performance HVAC system and cool roof, high-performance window glazing and use of low-volatile organic compound materials and products. Located in a park setting landscaped with native plants and an efficient drip irrigation system, the building is near public transportation, and provides preferred parking for carpools and energy-efficient cars.

