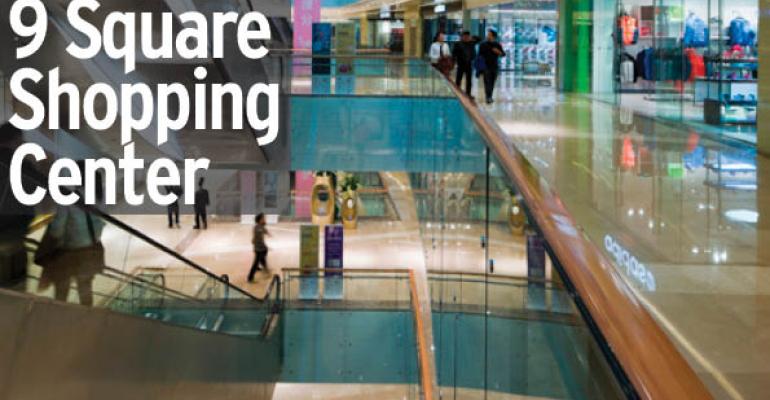Winner - New Enclosed Center
Located within the civic district of Chengdu, the 78,000-sq.-mt. 9 Square Shopping Center presents two different facades: one, consisting of a bolder streamlined elevation, which faces the neighborhood’s primary roadway, the other, featuring a layered, varied elevation, which opens onto an outdoor plaza and connects the project to a nearby park. The architecture team honored Chengdu’s rich heritage with perforated metal panels on the center’s exterior that are meant to celebrate the city’s famous woven brocades. The panels create a subtle texture on the façade during the day and are back-lit with changing colors at night.
Inside the center, the floor plan is comprised of an elliptical center court with two mall legs flowing out on either side. The ceiling on the curved side of the structure is highlighted by a sweeping band of patterned punched and back-lit metal, echoing similar details from the building facade. The glass handrail on the straight side of the mall is laminated with colored bands of translucent silk that flow up through the space connecting various floors.
The judges described it as "a well detailed and coherent design" that is "rich in detail and a well-integrated nod to the local cultures and history."
9 Square Shopping Center received LEED 2.0 certification for core and shell.
Credits
Project Name:9 Square Shopping Centre
Location:Chengdu, China
Size:838,487 sq. ft.
Architect:RTKL Associates
Developer/Owner:Shenzhen CATIC Real Estate Development Co., Ltd.
Implementation Architect:China Southwest ArchitecturalDesign and Research Institute Corp. Ltd.
Interiors:RTKL Associates
Environmental Graphic Design:RTKL Associates
Signage and Wayfinding:RTKL Associates
Architectural Lighting Design:Sichuan Rende Lighting Engineering Co., Ltd.
Interior Lighting Designer:ULL Lighting Industrial Corp.

