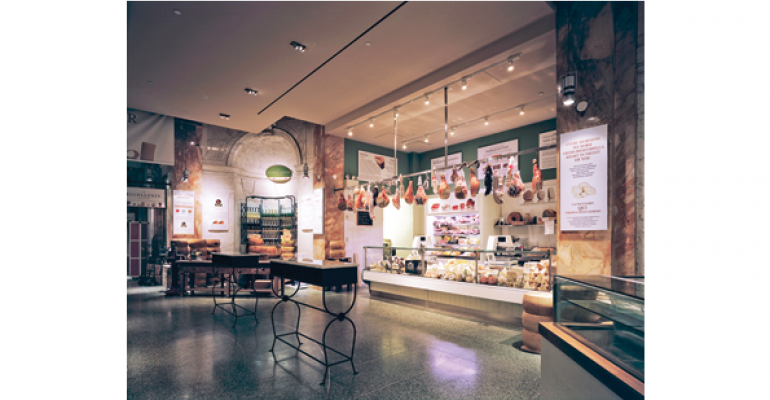Eataly was a bit of a polarizing project entry for the SADI jury. The project, designed by TPG Architecture, is tremendously successful as a retail space and also a “phenomenal transformation” of the landmark Toy Center building on New York’s Fifth Avenue. There was a debate about Eataly’s plan, as it’s a challenging site, and the layout creates some bottlenecks for the mass of consumers who visit daily. But some jurors thought a little bit of chaos was not such a bad thing. “They successfully created an experience that is original,” one judge said. The retail environment features five restaurants with open kitchens and several other food venues specializing in Italian delicacies. There’s a cooking school, a wine bar, a wine store, a Rizzoli bookstore, an Italian bank, a travel agency and an outpost of the Italian newspaper La Stampa, as well as a sprawling marketplace offering imported Italian goods. All these elements intersect and flow into each other, creating a completely unique retail and dining experience. As another judge put it, Eataly’s design “put in something so counter to what was there before. It is nicely done.”
Project Name
Eataly
Location
New York City
Square Footage
45,000
Architect
TPG Architecture
Developer/Owner
Oscar Farinetti, Eataly / Batali & Bastianich Hospitality Group
Credits
MEP Engineer
AMA Consulting
Structural Engineer
Severud Associates
Lighting Designer
Lighting Workshop
Kitchen Equipment Consultant
Yui Design
General Contractor
Structure Tone
Millworks/Fixtures
Costa Group
Display Fixtures
New Store Europe Italia
Steelwork
Hallen

