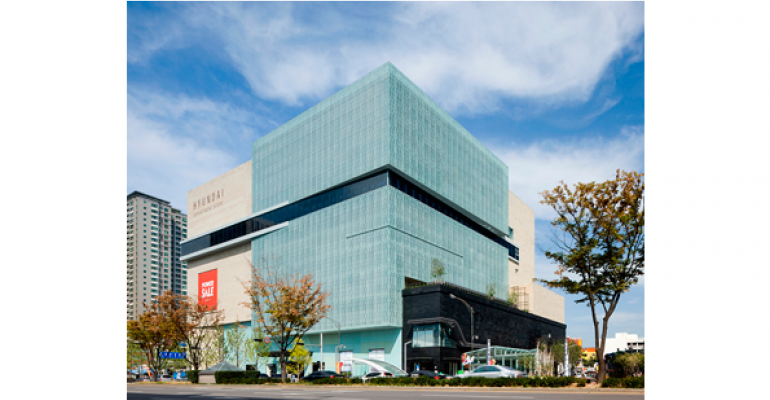Although it’s called a department store, the Hyundai project in South Korea is vastly different from department stores in the United States. For one thing, at more than 500,000 sq. ft., it is massive. For another, many of its “departments” are standalone retailers. And the breadth of its merchandise is much wider than that of a U.S. store. For these reasons, it’s more appropriate to view the project as an enclosed center—and it succeeds brilliantly on that front. Hyundai’s most dynamic feature is its exterior glass wall, which contains a built-in LED system that turns what appears to be a typical stone façade by day into a lively light display at night. RTKL Associates executed the design vision. An “H” graphic pattern—present on the exterior—runs throughout the entire project. The unifying pattern can be found throughout the project’s lounges, customer service centers and signage, and it is used to form dimensional armatures and brackets. Previously, Hyundai stores have had one overall interior look and feel, but RTKL’s strategy has created distinctly different customer experiences throughout the center.
Project Name
Hyundai Department Store
Location
Daegu City, South Korea
Square Footage
570,487
Architect
RTKL Associates
Credits
Implementation Architect
ARA Group
Project Manager
Gansam Construction
Main Contractor
Hallas
Lighting Design
Brandston Partnership
Landscape Design
Melendrez
Structural Engineer
3D Structure
M&E Consultant
Doul
Traffic & Parking
Traffic Systems International

