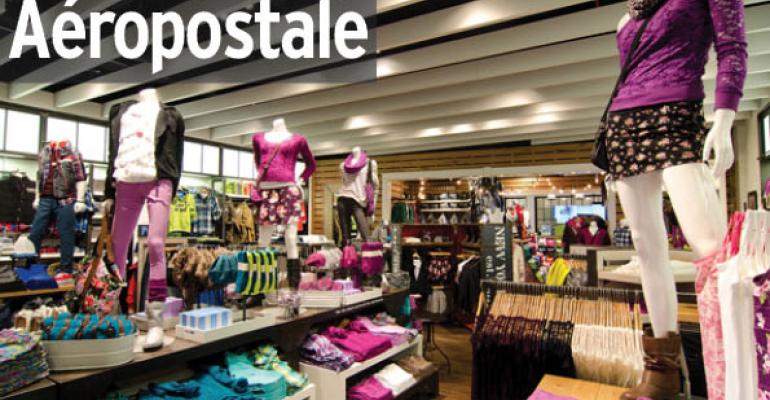Winner - New or Renovated Store, More than 5,000 Sq. Ft.
The design team of GH+A and Lami Grubb Architects was charged with coming up with a new store format that would help reinvent Aéropostale’s image. The design team strove to convey the retailer as being more fashion conscious while not losing sight of the basics for which the bran has built its reputation.
According to jury, “This store design moves beyond the brand, layering the story of the store and the company through an elegant mix of spaces. While the merchandise is well displayed, it does not overpower the sense of place created in the various rooms.”
The Aéropostale brand is integrated in the store design. Inlaid penny tile at the entrance floor evokes a sense of heritage. Custom A87 graphics on the steamer trunk provides subtle brand reinforcement. The end result is a design that looks authentic, but can also be adapted to a national roll-out program
The customer experience is divided into five different rooms at the store, each with different focuses and feels. In addition, inside the fitting rooms, line art murals depict eclectic apartments from various neighborhoods around New York City.
Credits
Project Name: Aéropostale
Location: Garden City, N.Y.
Size: 5,600 sq. ft.
Retail Design Firm: GH + A
Architect: Lami Grubb Architects
Developer/Owner:Aéropostale
General Contractor: Terry Adams Inc.
Mechanical & Electrical Engineers: Hallberg Engineering
Millwork and Furniture: KRG Enterprise Inc.; Legget & Platt Inc.
Storefront Sign: Bergen Signs
Flooring (simulating wood planks): Amtico
Flooring (concrete and entrance tile): ASI
Embossed Tin Ceiling: ASI
Storefront: Florida Glass of Tampa Inc.
Custom Wallcovering: PCL Graphics, Coloredge
Photography: Deja Vu Studios

