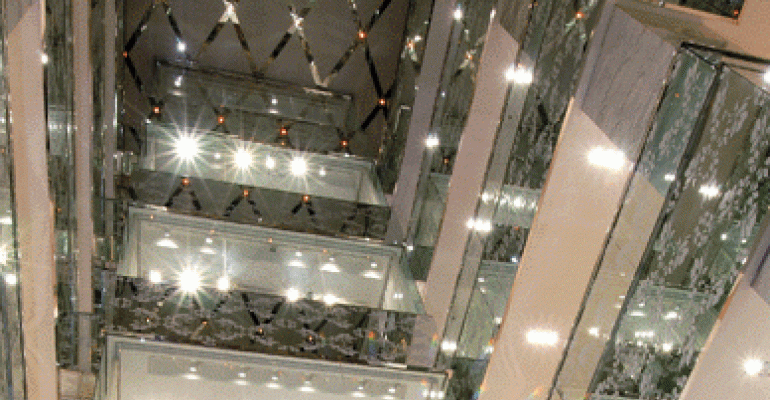
A highlight of the 108,000-square-foot Seibu Flagship Department Store in Jakarta, Indonesia, is a five-story etched glass, chrome and mirror atrium. Callison's design uses cantilevered stages that showcase custom displays. The use of patterns is meant to create a theatrical environment characterized by opulent depth and dimension.
The patterns — using local cherry blossoms as a design reference — are carried through the rest of the store in different forms in wall and floor patterns, further etchings and other elements. Hand-cut marble and textured woodwork also add to the mix and convey the upscale aesthetic Seibu has become known for throughout the Far East.
Project Name
Seibu Flagship Department Store
Location
Jakarta, Indonesia
Square Footage
108,000 square feet
Architect
Callison
Developer/Owner
PT Mitra Adiperkasa
Credits
Design Consultants
RTKL, Lighting Design Alliance, PT. LITAC
Ceilings
Jayaboard
Marble & Wood Flooring
Volacas; Cremanata/Gregorio Impala; Monalisa/D'Eurogress; Teka Parquet
Furniture
PT. Citra Chrisophindo Mulia, PT. Interindo Internusa, PT. Gema Graha Sarana, PT. Sari Jati Adhitama, PT. Cipta Indah, PT. Sinergi Lintas Kreasi, PT. Abhirama Naracipta
Wall Coverings
Designers Guild, BCN, Cinnabar Gloss, Hick's Hexagon
Contractors
General: PT. Daya Indria Permai; Interior: PT. Catur Griya Naradipa, PT. Andhikapura Perkasa, PT. Wahana Mega Hastakarya

