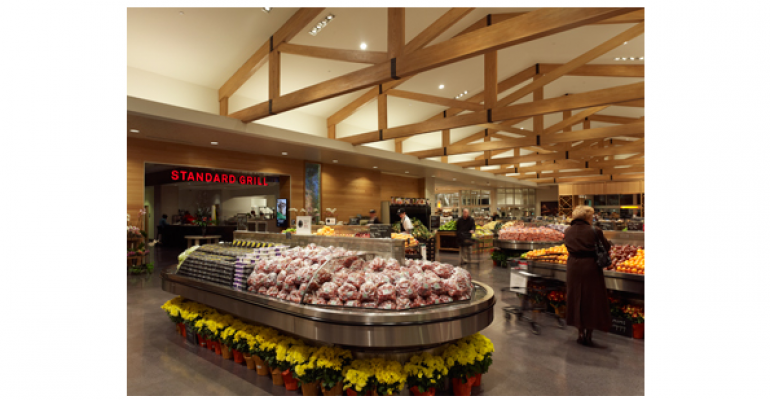Upscale supermarkets have become popular in recent years, and many build off the aesthetic established by Whole Foods. But with Standard Market in Westmont, Ill., WD Partners took the project in a different direction, and the results are rewarding. The project features a stark and simple design reminiscent of the Shaker design movement. One judge said, “There are a bunch of really good things going on. I like the trusses. I like the simplicity. I like the light bouncing off the ceiling.” WD Partners’ design mission was to create a sense of transparency within the space. To support the sharing of food sourcing and preparation knowledge, the team also added interior windows, making it easy for shoppers to see into food production areas. This transparency is also present from the exterior looking in. Large window panes along the side of the building give outsiders a view of the food preparation areas inside. This transparency further supports Standard Market’s mission to provide freshly prepared, top-quality food and a heightened customer experience.
Project Name
Standard Market
Location
Westmont, Ill.
Square Footage
32,000
Architect
WD Partners
Developer/Owner
West Highland Capital Partners
Credits
Lighting
Western Extralite
Kitchen Equipment
Edward Don
HVAC Equipment
Trane, Engineered Air
Hood Package
Halton Hoods
Millwork
Wisconsin Built
Refrigeration
Hill Phoenix, Southern
General Contractor
Novak Construction

