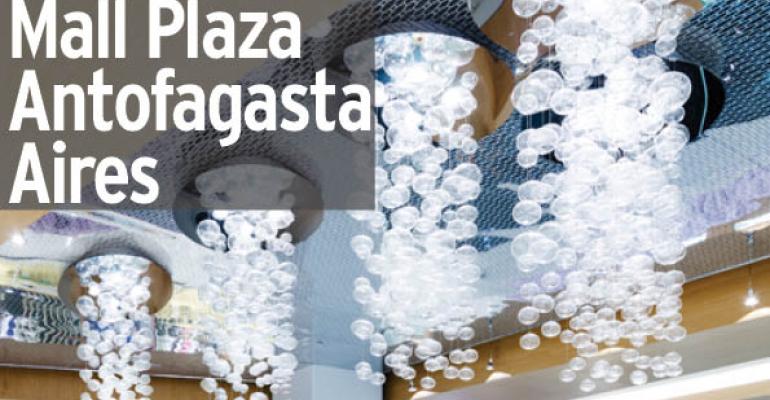Grand Winner - Renovated or Expanded Enclosed Center
Mall Plaza’s Antofagasta Aires is a renovation project that turned a subterranean parking deck full of massive columns into an upscale shopping destination.
Architecture firms tvsdesign and Luis Villanueva Arquitectos had to meet three goals. The first was to adapt the upscale Aires brand to fit into an unusual location. The second was to bridge the outside and indoor environments. And the third was to develop a design language that speaks to high‐end shoppers.
The design solution creates a sensory experience for the shopper. Light-lined canopy wood soffits float above the boutique kiosks and cafes, defining a more intimate experience for both the retailer and the shopper.
Glass bubble light fixtures hang from the mirrored surfaces and create duplicate fixtures within the reflections. And water elements are used as a visual, experiential and auditory design feature.
The ultimate challenge for the design team was to transform a dark, single-level, column-filled parking space into an open fashion district at human scale. The architects used a combination of freestanding boutique stores surrounded by pools of water and smart construction details to create an innovative shopping destination. The water elements connect the shopper to the natural exterior environment. The shallow pools surrounding public seating areas at the center engage visitors and create a sense of protection.
In fact, water was a key element in creating a shift in experience from the typical mall. Sounds of water walls punctuated with flowers suspended in crystal vases greet the guests at each entrance and set the tone for the experience inside. Warm wood patterns, relaxing seating areas and a color palette of cool colors and soft tones brands the center as a high-end shopping destination.
The design has helped the project to exceed expectations. A vacancy rate of 11 percent was projected, whereas in reality it ended up 100 percent occupied. Revenues are also 16 percent greater than anticipated.
Credits
Project Name: Mall Plaza Antofagasta Aires
Location: Santiago, Chile
Size: 212,014 sq. ft.
Architect: tvsdesign
Associated Architect: Luis Villanueva Arquitectos
Developer/Owner: Mall Plaza
Flooring: DUOMO
Lightning: Esina
Millwork: Schenke Builders
Furniture: Schenke Builders
Inoxidable Steel: Floyd Ltda
Photo Credit: Pablo Blanco

